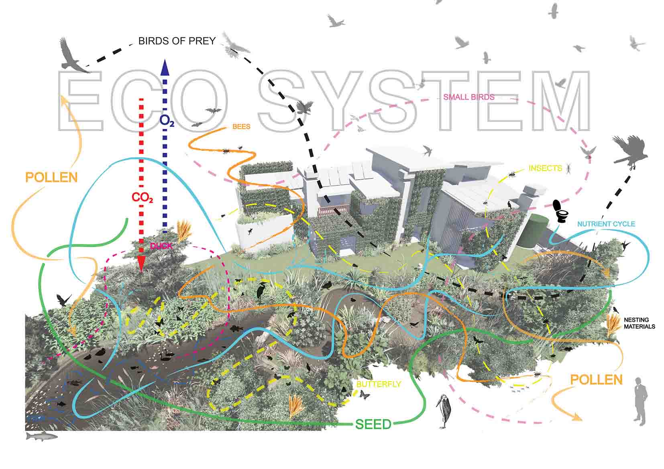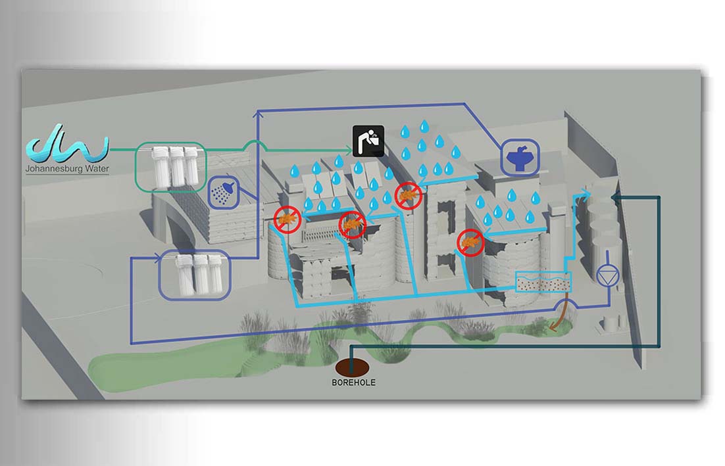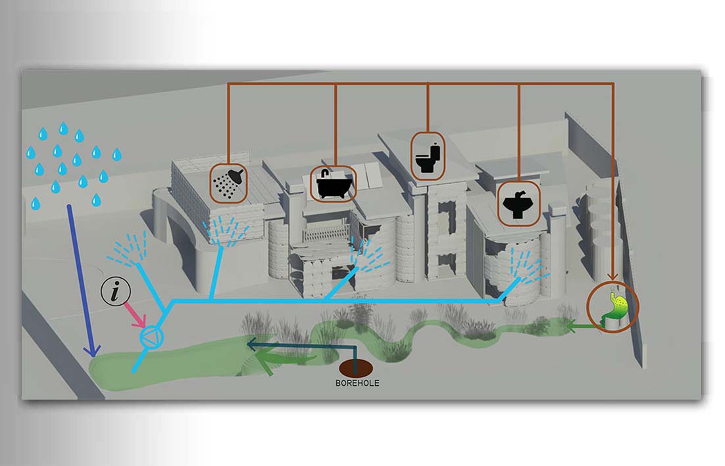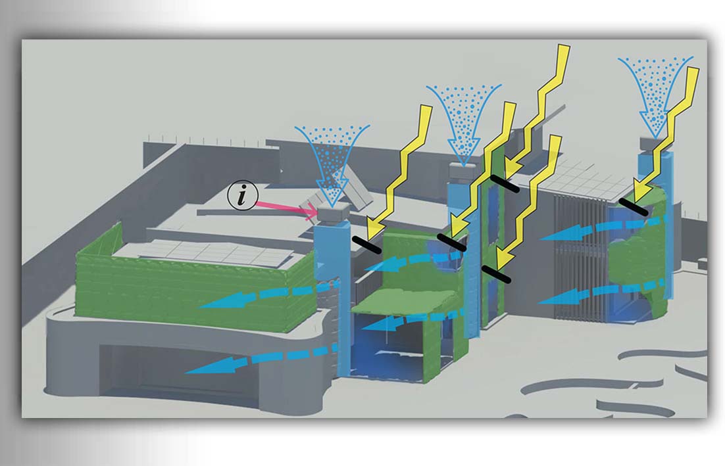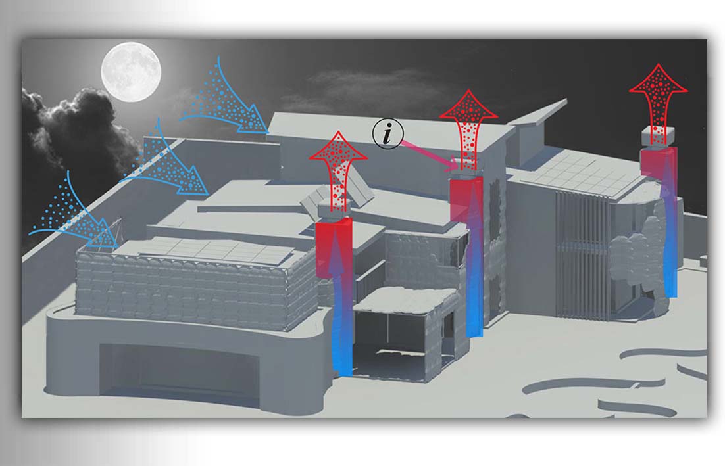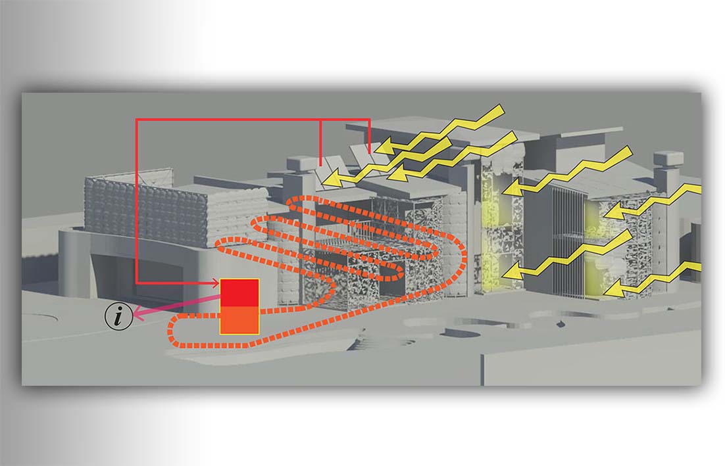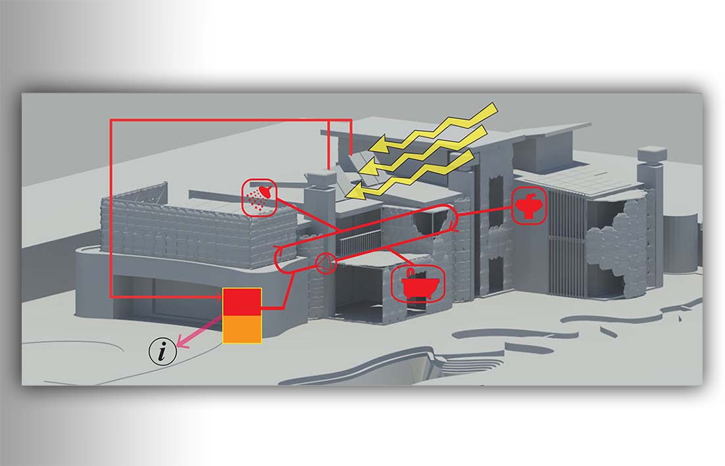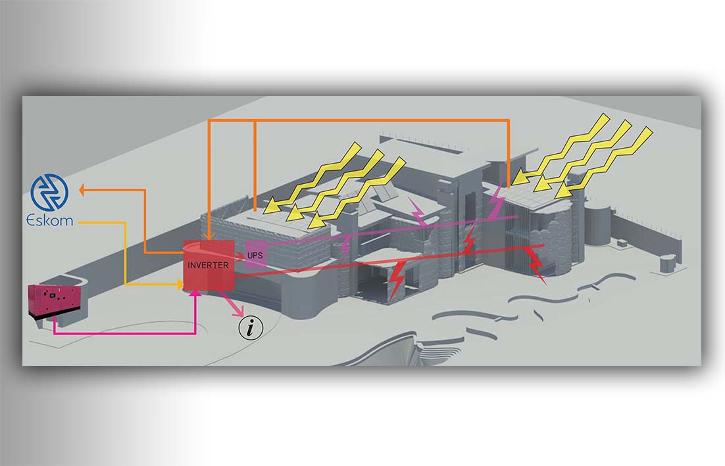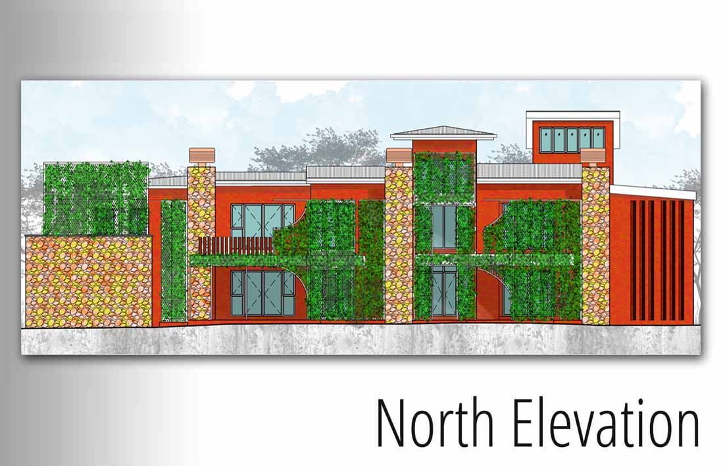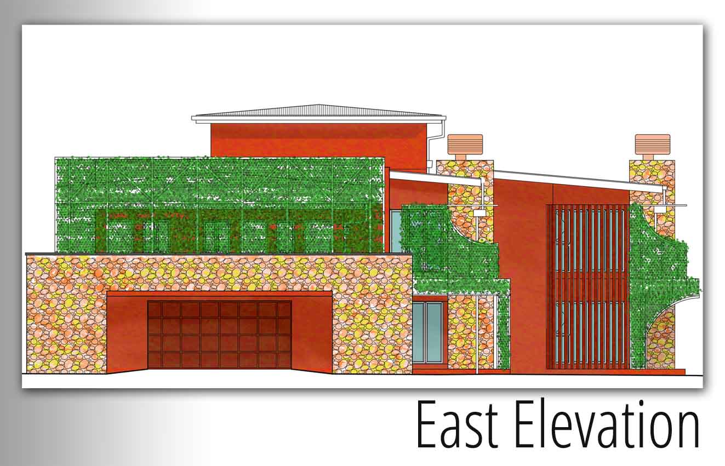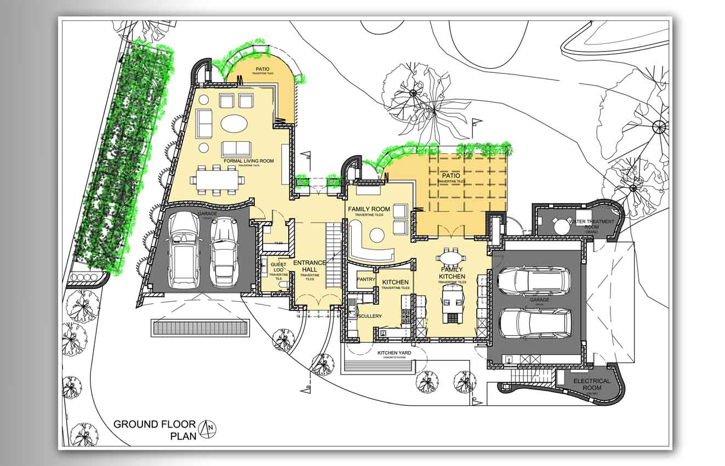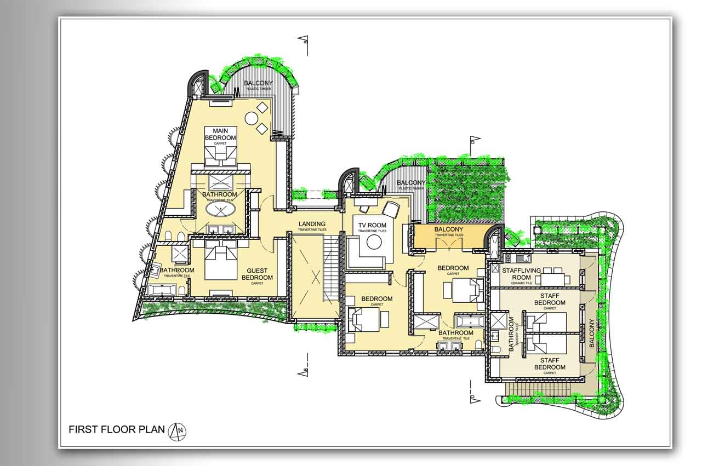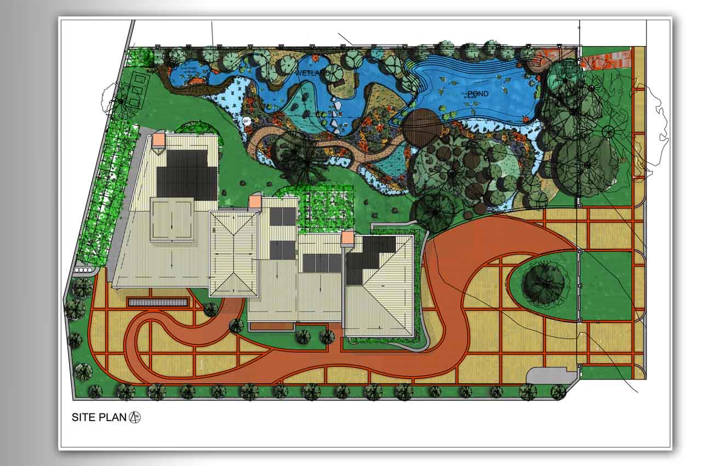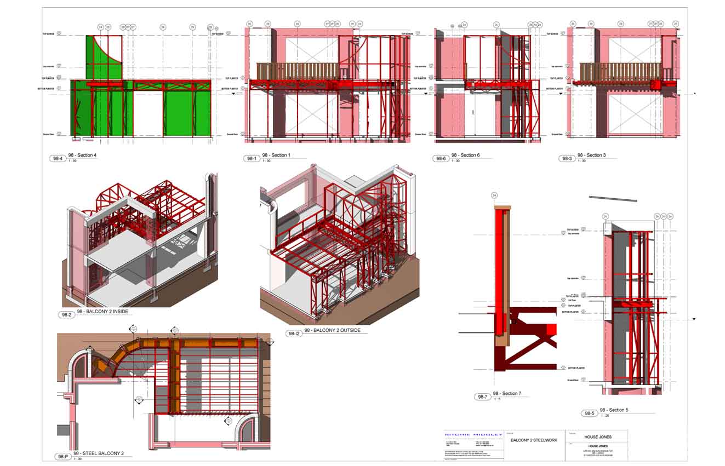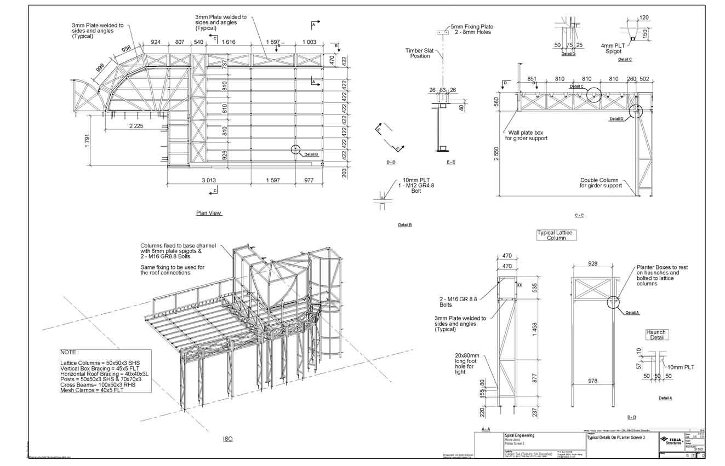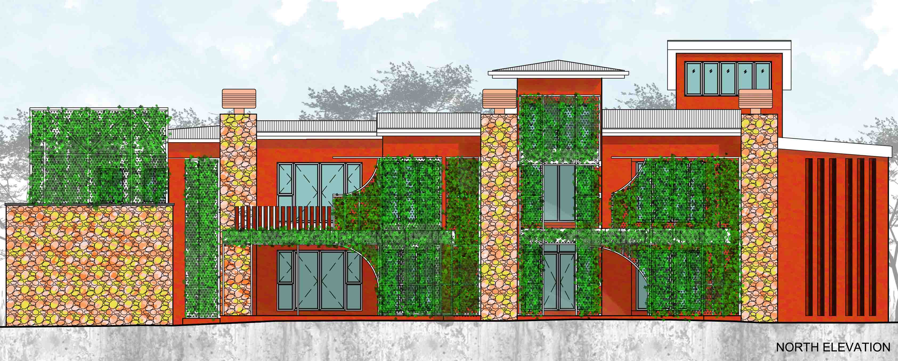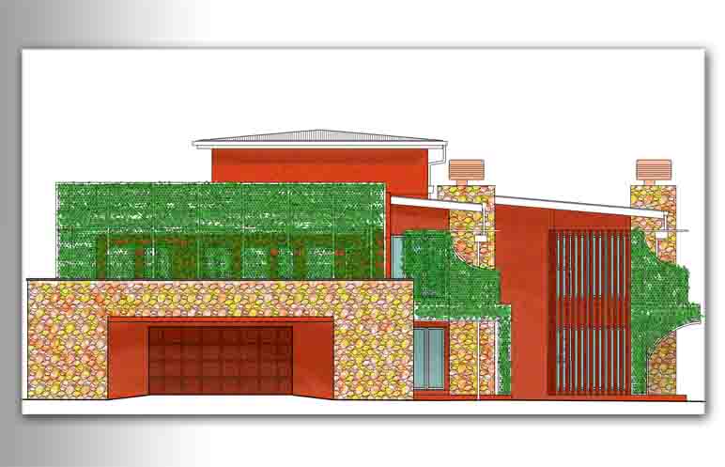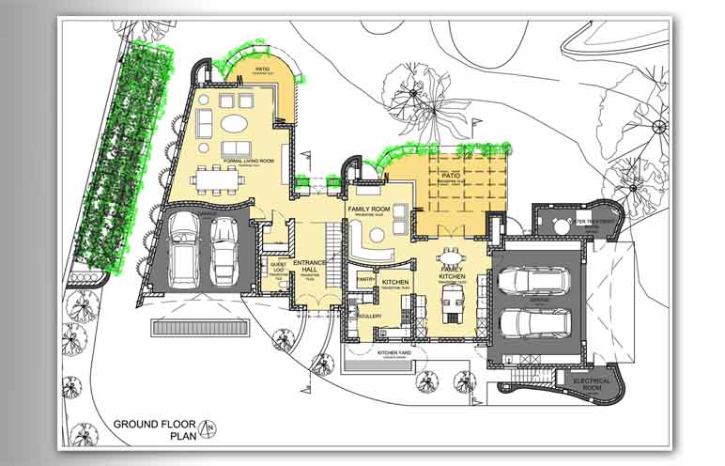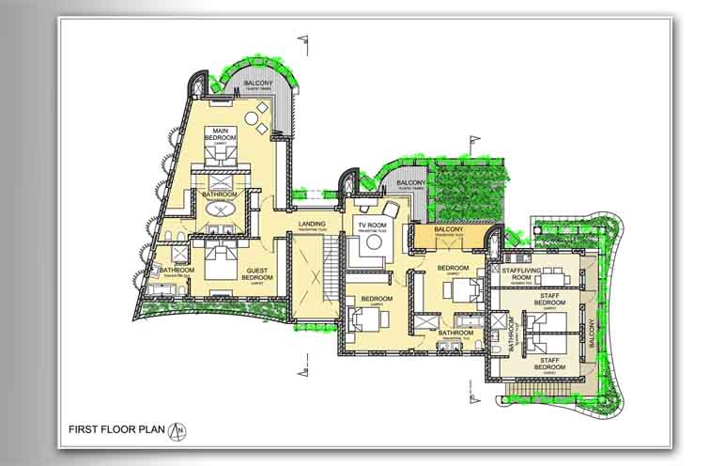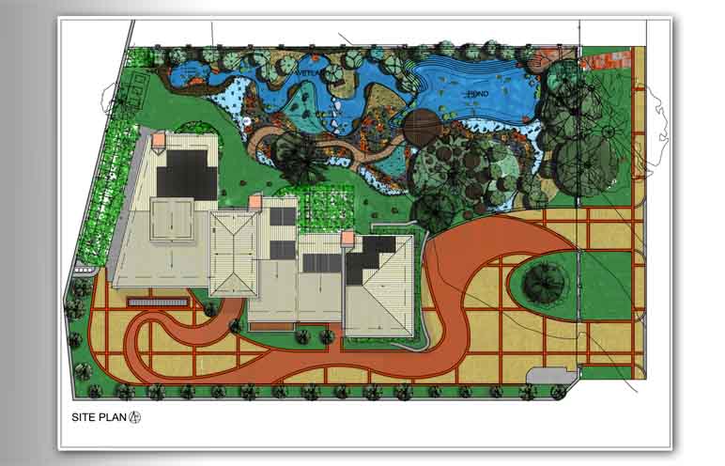
Project Name:
House Jones
Client:
Mr.Ivor Jones
Location:
Sandton, Johannesburg, South Africa
Date:
2011-2012, The plants that complete the dwelling and its environmental strategy will be fully grown and developed by 2014.
Articles: Green Homes - Living Synergy 2013
This building has environmental issues at its heart. The consideration of sun protection, solar radiation, energy and water consumption, landscaping and sustainable systems have all been considered and carefully integrated into an architectural aesthetic. The result is a home that is comfortable, efficient, sustainable and most of all unique.
Although designed around the principles of climate responsive design, comfort, and water conservation, this building has used these design methodologies to create an aesthetic that is still guided by the traditional architectural ideas of composition, symmetry, hierarchy and progression. Nevertheless it challenges conventional ideas of domestic architecture and offers a new ‘‘green aesthetic’’.
The primary concept of the design is the mediation between interior and exterior spaces. To this end, a second envelope of planted steel structures creates individual ‘‘green bubbles’’ of tempered microclimates for each living space to open onto. These provide cooler intermediary spaces in summer and sunny protected areas that collect warmth in winter. The results are mediating spaces that naturally pre–condition the air that enters and circulates into the home. The same planted steel framework concept is used for solar shading and results in a living cladding that almost envelops the entire northern façade.
The building is able to change in appearance and environmental response as the seasons transform the surrounding landscape. The resultant aesthetic caused by this design strategy is unusual and ever changing.
The stepped footprint of the building allows the penetration of the morning winter sun into the living spaces, while blocking out the harsh afternoon sun. This stepping of the buildings also allows for the form to be fragmented into a more visually interesting series of smaller volumes. The smaller volumes produce a structural efficiency with small spans across simple load bearing walls. The individual volumes allow varying roof heights above each space and create a visually interesting profile through simple, efficient forms. A triple volume entrance hall defines the spirit of space and abundance of the house. The staircase rises in the volume to a double height glazed window facing north through planted solar shading. On the south side another double height window affords soft natural light to flood the house.
The house has a comprehensive energy strategy; with a sealed and efficient thermal envelope, and carefully arranged passive solar gain. A sophisticated solar energy system provides all heating requirements. An extensive photovoltaic array is installed. Summer cooling is by effective solar shading and supplemented with direct evaporative cooling. These have been integrated into the architectural aesthetic through the stone chimneys that mirror the planted ‘‘green chimneys’’ that temper the external microclimate bubbles.
The house collects all available rain water and recycles its waste water in a garden wetlands system. Only three potable taps are fed with filtered municipal water, all other water is produced by the intensive water conservation and recycling strategies. The garden wetlands and storage dam create another microclimate that encourages biodiversity and a restorative approach to urban dwelling.

The building structure creates a comprehensive thermal envelope with insulated cavity walls and floor and double glazed windows.
Large windows provide pleasant daylighting of all internal spaces.
Sun angles were carefully used to design the shading and planted structures to minimise direct summer sun and maximise winter sun.
The planting attached to the building creates ‘‘bubbles’’ of tempered microclimates where the building opens onto, integrating the internal and external spaces, both in summer and winter.
Solar thermal systems generate hot water to be used for domestic purposes and as a heat source for the under floor heating during winter.
Evaporative cooling towers provide additional cool air to ventilate the house during summer.
A P.V. system generates power that is fed into the Eskom grid effectively lowering the energy consumption of the house.
Low energy LED light fittings and appliances are used all through the house.
Gas stoves and ovens replace all heating requirements and reduce electrical consumption.
Exposed concrete soffits and masonry internal walls provide high internal thermal mass to stabilise diurnal temperature swings
The high thermal mass also retains the energy used to heat or cool the building for longer
Rainwater harvesting in two stages:
1.Roof level rainwater is collected for non-potable use in the house
2.Paving runoff and subsoil drainage is collected directly in the storage dam and used for irrigation
Water filtration: rainwater is filtered and used for non-potable purposes and council water is filtered
separately and delivered to 3 ’’potable’’ taps in the house.
Water Recycling: all waste water generated in the house (except kitchen waste) is treated on site in a
2 phase anaerobic / aerobic digester system. Clarified water is then fed through a wetland to further
polish the water before being stored in a dam and used for irrigation.
Water storage on site:
40,000 litres of clean rainwater is stored in tanks on site
All the recycled water & collected ground level rainwater is collected in the storage dam. 60,000 litres
of the storage dam’’s total capacity can be used during a dry season. The dam is designed to have its
level vary from dry to wet season as the water is stored and used as required.
Borehole on site:
A borehole was sunk and the water tested. The borehole is intended to be used as
sparingly as possible, and only tops up the on site storage the minimum amount possible, while waiting
for the rain to fill the storage systems.
Filtered Council water is supplied to 3 potable taps only.
Existing house was carefully soft-stripped, and all re-useable materials reclaimed and donated to charity.
This included all electrical and sanitary fittings, windows, doors, cupboards, roof coverings and timbers.
All masonry was crushed on site and used in three ways:
1.Over-excavated foundation trenches were back filled and compacted prior to casting foundations for geotechnical reasons.
2.Surface bed back filling and levelling.
3.Used for paving subsoil back filling and levelling .
No crushed masonry was carted away, the balance was used to level the sub-divided portion of the site.
Extensive preservation and re-use of top soil and existing planting.
Reclaimed paving blocks from the site were re-used in the new paving design.
Environmental management clauses were used in contract:
Soil must be protected from contamination during construction while mixing cement and other
contaminating products.
No or minimal storm water runoff must leave the site.
Waste generated during construction to be minimised and sorted on site for recycling.
Substances such as paints, solvents, sealants, adhesives etc... must be low toxicity and low VOC.
Water used on site for washing, irrigation etc... must be minimised through conservation and recycling.
The landscaping is designed as a natural ecosystem. The water strategy on the site calls for
wetlands and cascading rock waterfalls to oxygenate the water while it is being treated and
recycled.
A circulation pump powers the oxygenation strategy, indigenous plants and fish have been introduced
to kick start the ecology.
Frogs and birds have begun discovering the natural system and are already colonizing it even though
it is very new and only recently completed.
The planting around the house also creates many areas where various animals, birds and insects can
make a home. The variety of environments in terms of plant species and climatic factors make for
many different characteristics of ecosystems and microclimates where much biodiversity can
flourish.
The planted screens around the house create their own individual microclimates. These vary in
quality and characteristic slightly, depending on what planted species are used. This also leads
to more diversity of ecology and environment, further encouraging a variety of different species
to come and make the house their home.
Reduce GHG (Green House Gas) Emissions
The project has reduced green house gas emissions during construction as well as during its lifespan in the following four ways:
Energy efficiency A highly insulated, low infiltration, and high thermal mass structure with shading devises that reduce the need for cooling in summer and heating in winter Low energy active components to achieve thermal comfort; solar thermal under floor heating and evaporative cooling Maximized daylighting design that reduces need for artificial lighting during the day Power generating PV system to supply the house’’s needs during the daytimes Low energy appliances and fittings
Construction & transport Existing house on site was completely recycled including paving No need for cartage off site All top soil and existing vegetation was retained on site. No topsoil was delivered to site Environmental management clause in contract reduced GHG emissions and directly affecting the site and surrounding area during construction
Materials Building materials were chosen for maximum life span, low maintenance and high recyclability Reduced transport distance to site Paints, solvents adhesives etc... based on low toxicity and low VOC Water efficiency Rainwater collection from roofs for non-potable uses in the house Rainwater collection from ground runoff and subsoil drainage for irrigation Recycling of all water (except kitchen waste) is treated on site and collected for irrigation High storage capacity: 40,000 litres clean rainwater and 60,000 ground water
















